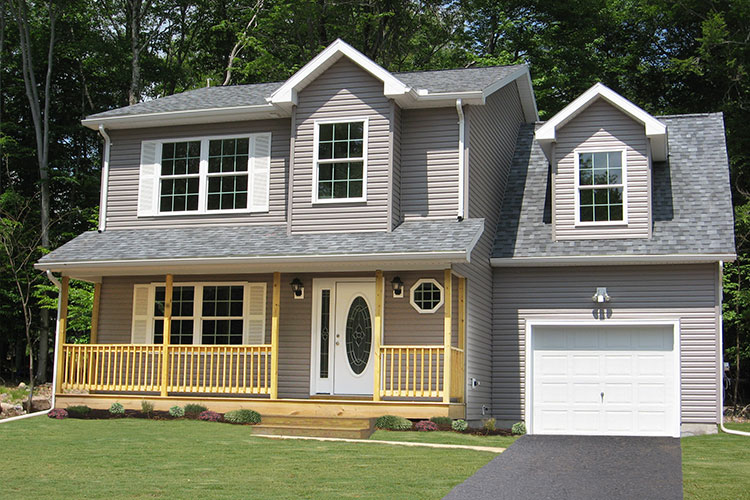The Pinebrook
- 3 bedrooms with a large master suite that features a walk-in closet and tray ceiling
- Spacious kitchen
- Optional bonus room on the second floor
- Formal dining and family rooms
- Master bath includes 3’ x 4’ stand-alone shower
- Oversized 1 car garage
- Full basement
- High-Efficiency air conditioning & heating
Lower Level 768 sq. ft.
Upper Level 780 sq. ft.
Garage 286 sq. ft.


