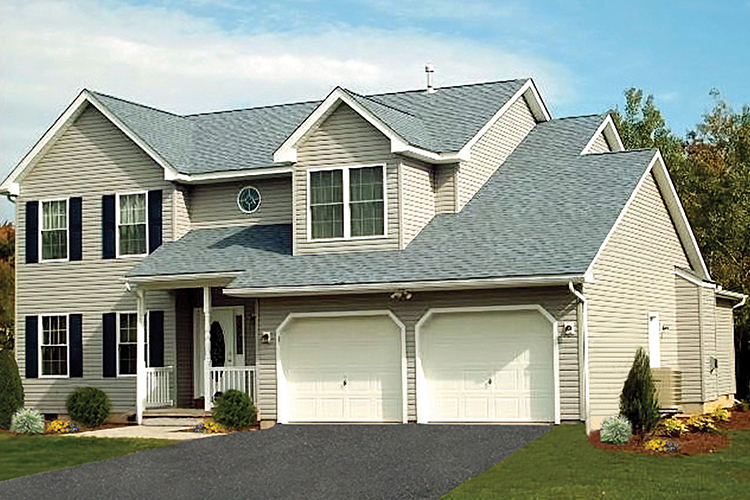The Ashton
- 4 bedrooms with a larger master suite that features a walk-in closet and tray ceiling
- Master bath features separate soaker tub & standalone shower
- Formal dining and living rooms
- Sunken family room with fireplace
- Spacious back deck
Lower Level 1126 sq. ft.
Upper Level 1300 sq. ft.
Garage 441 sq. ft.


